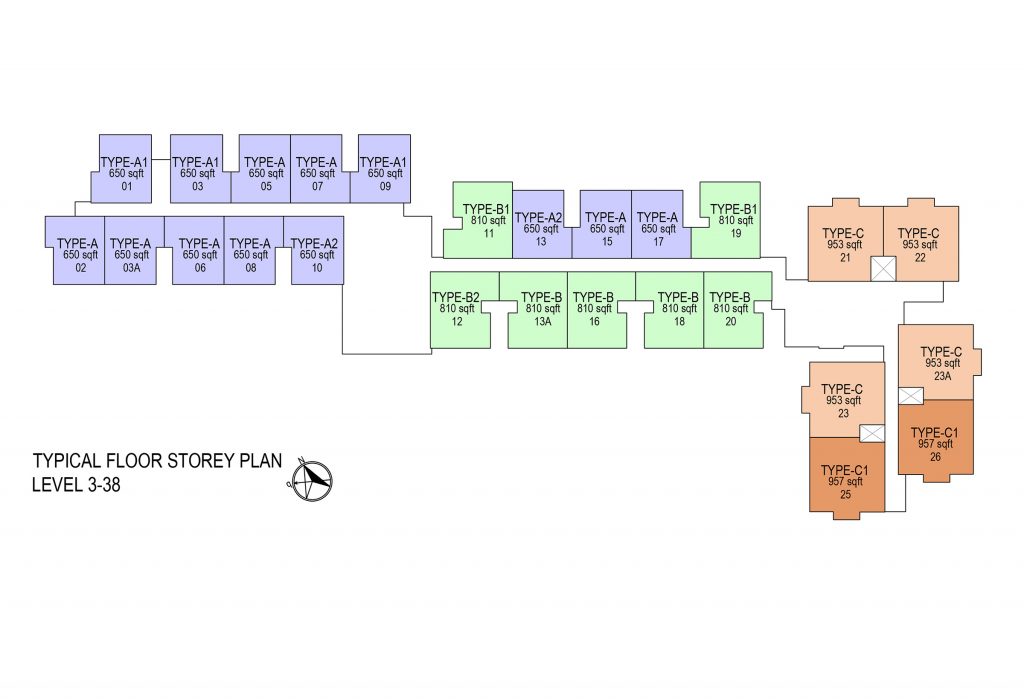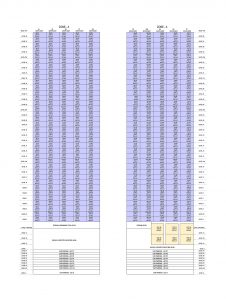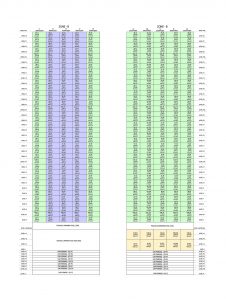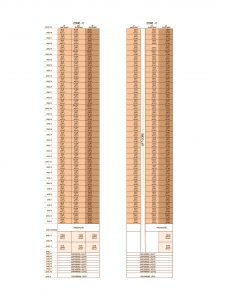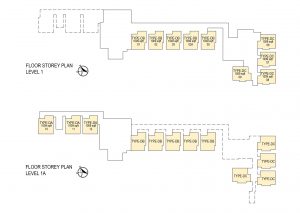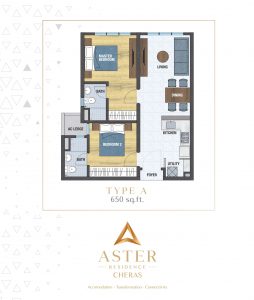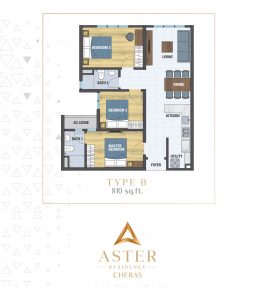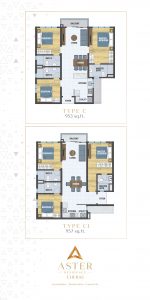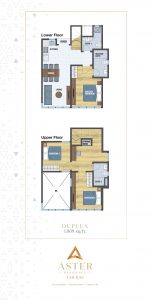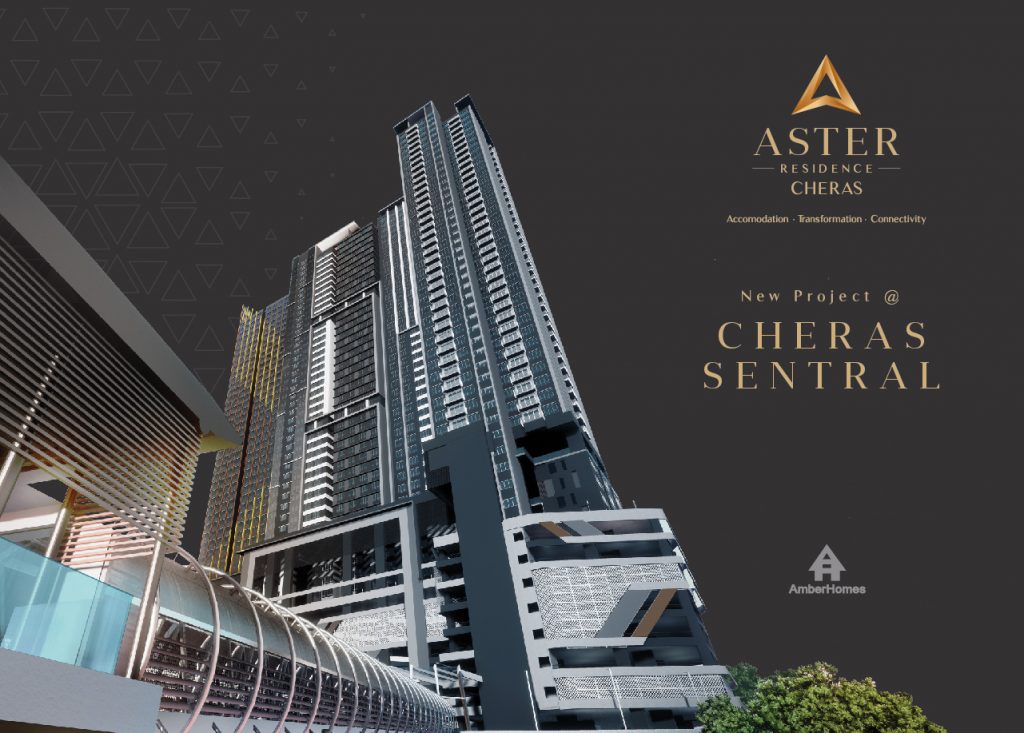
Project Info
Aster Residence Cheras
(Residensi Aster Cheras)
Accommodation . Transformation . Connectivity
Project Location
Jalan Cheras Hartamas, Taman Cheras Hartamas, 56100 Cheras, Selangor
Project Type
Residential | Service Apartment
Project Status
Connectivity
• 56 metres dedicated link bridge to Taman Connaught MRT station
• Fully residential serviced apartment
• Linked to a mall with cinema
• Dual-key flexibility
Ground Floor Plan
LEVEL 1 - DUPLEX & SPORTS FACILITIES
1. Half Basketball Court
2. Futsal Court
3. Badminton Court
4. Green Lawn
5. Pavilion
6. Seating Area
7. Outdoor Parcourse
8. Obstacles Play
9. Seating Area
LEVEL 2 - PODIUM & SWIMMING POOL
Storey Plan
UNIT FLOOR PLAN
960 units of Service Apartment
Architect

CL&O Architects Sdn Bhd
Civil and Strutural

Mechanical and Electrical

Landscape Architect

MLA Landscape Architects Sdn Bhd
Sales Gallery
No. VO2-03-08 & VO2-03-10, Block VO2,
V Office Suites, Lingkaran SV (Off Jalan Peel),
Sunway Velocity, 55100 Kuala Lumpur,
Wilayah Persekutuan.
Tel: +603-9171 5133
Fax: +603- 9171 5139




